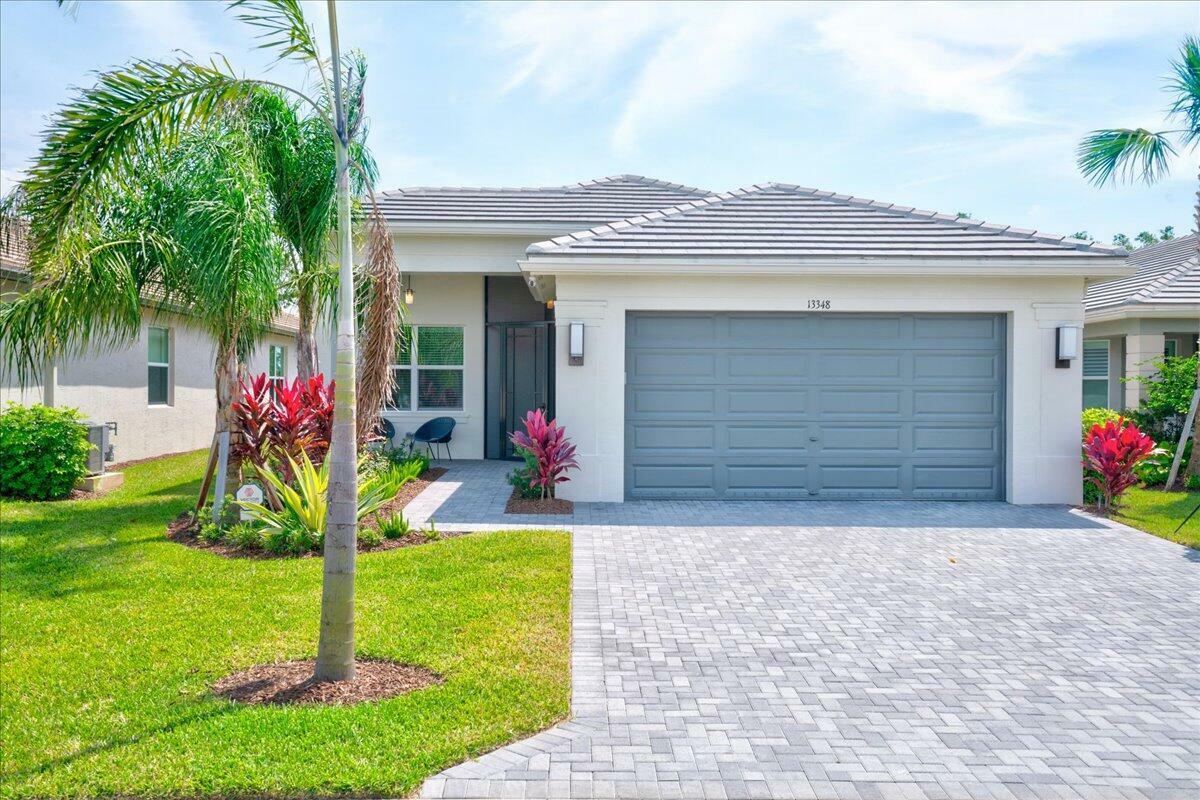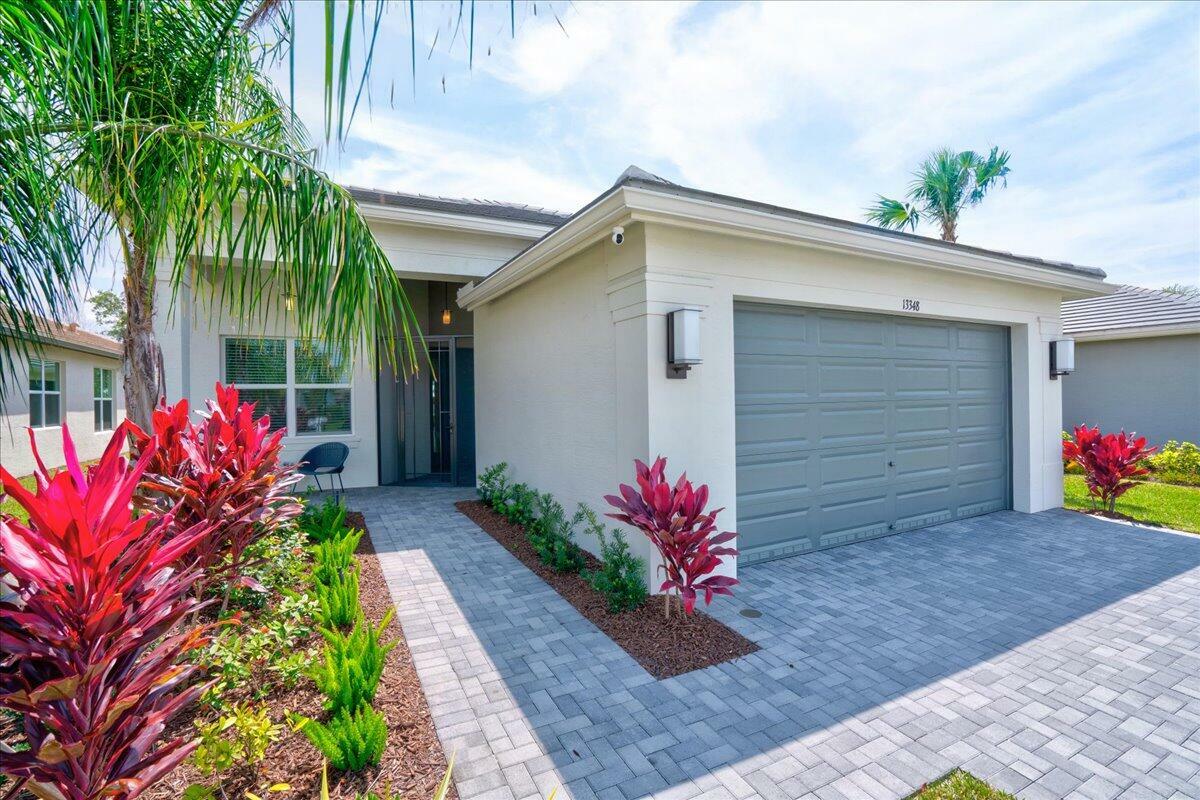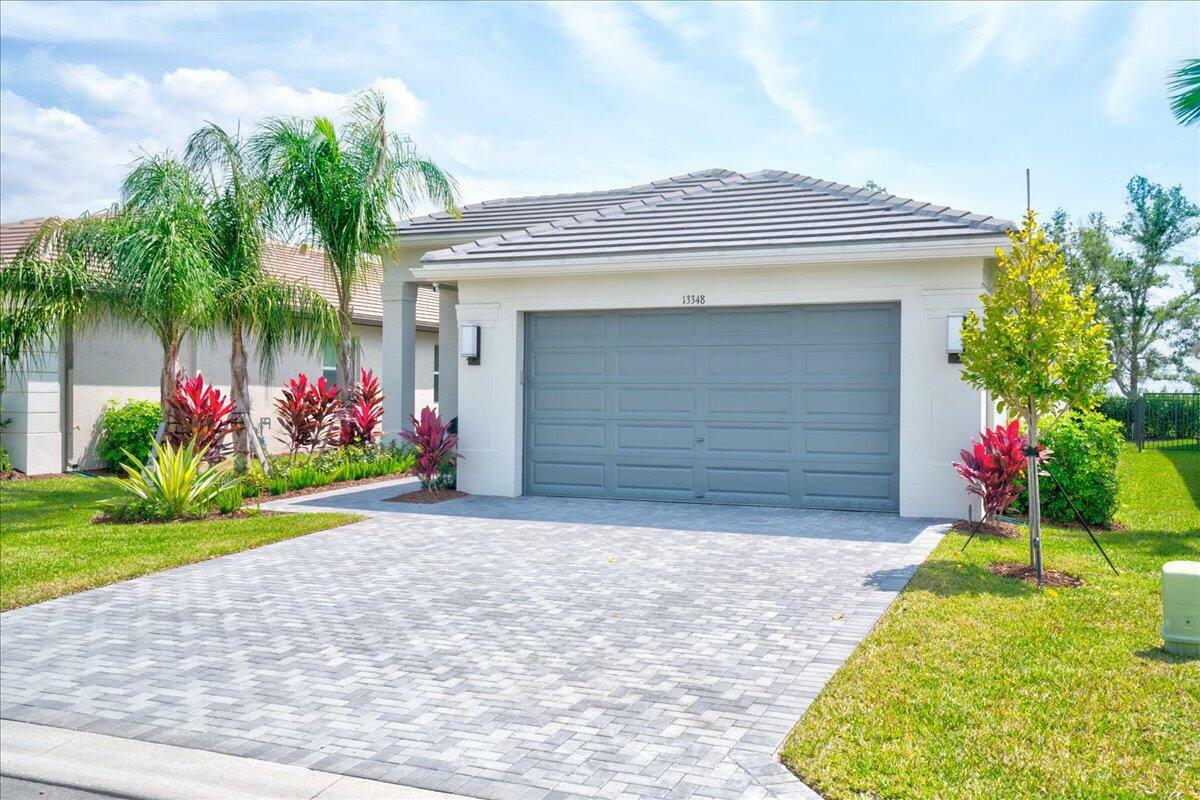


13348 SW River Rock Road Port Saint Lucie, FL 34987
-
OPENSat, Jul 2711:00 am - 2:00 pm
Description
RX-10970888
$7,000(2023)
Single-Family Home
2023
Garden
St. Lucie County
Riverland Parcel C - Plat Nine
Listed By
BeachesMLS/FlexMLS
Last checked Jul 27 2024 at 3:11 AM GMT+0000
- Full Bathrooms: 2
- Gate - Manned
- Laundry-Inside
- Pantry
- Windows: Blinds
- Entry Card
- Great
- Windows: Drapes
- Entry Phone
- Private Guard
- Walk-In Closet
- Security Sys-Owned
- Windows: Impact Glass
- Riverland Parcel C - Plat Nine
- Yes
- West of US-1
- Interior Lot
- 1/4 Acre
- Electric
- Central Individual
- No
- Dues: $408
- Carpet
- Ceramic Tile
- Cbs
- Concrete
- Stucco
- Utilities: Gas Natural, Public Water, Electric, Public Sewer
- Driveway
- Vehicle Restrictions
- Garage - Attached
- Driveway
- Vehicle Restrictions
- Garage - Attached
- 1.00
- 2,064 sqft
Listing Price History
Estimated Monthly Mortgage Payment
*Based on Fixed Interest Rate withe a 30 year term, principal and interest only




