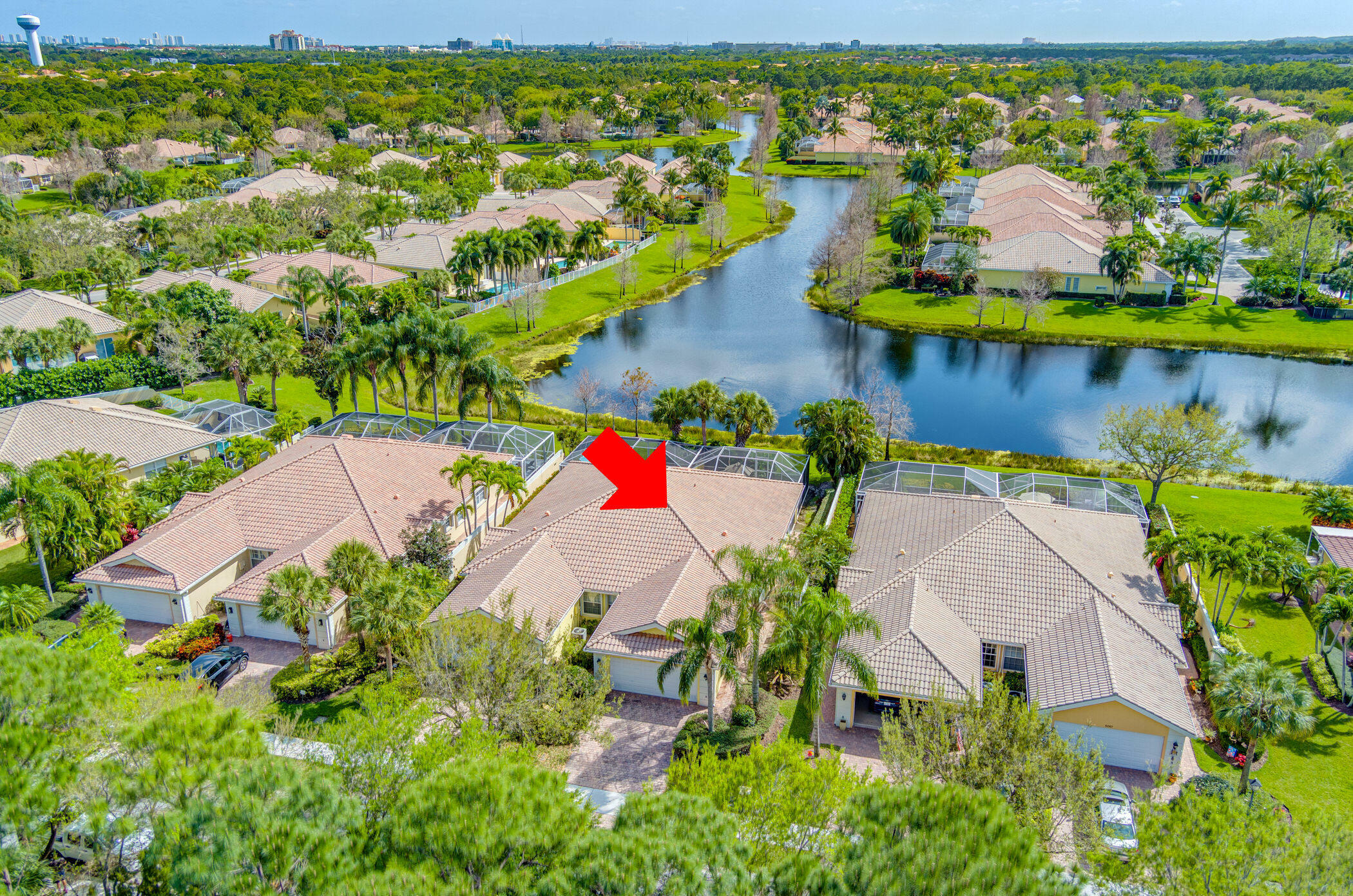
Sold
Listing Courtesy of: BeachesMLS/FlexMLS / Illustrated Properties LLC (jupiter) / CENTURY 21 Tenace Realty / Joseph Quirk
5063 Magnolia Bay Circle Palm Beach Gardens, FL 33418
Sold on 12/20/2024
$600,000 (USD)
MLS #:
RX-10969415
RX-10969415
Taxes
$4,402(2023)
$4,402(2023)
Lot Size
4,765 SQFT
4,765 SQFT
Type
Townhouse
Townhouse
Year Built
2004
2004
Views
Lake
Lake
County
Palm Beach County
Palm Beach County
Community
Magnolia Bay
Magnolia Bay
Listed By
Noreen Layton, Illustrated Properties LLC (jupiter)
Joseph Quirk, CENTURY 21 Tenace Realty
Joseph Quirk, CENTURY 21 Tenace Realty
Bought with
Kristine True, Oceanfront Real Estate & Dev I
Kristine True, Oceanfront Real Estate & Dev I
Source
BeachesMLS/FlexMLS
Last checked Dec 14 2025 at 9:46 AM GMT+0000
BeachesMLS/FlexMLS
Last checked Dec 14 2025 at 9:46 AM GMT+0000
Bathroom Details
- Full Bathrooms: 2
Interior Features
- Windows: Double Hung Metal
- Laundry-Inside
- Pantry
- Closet Cabinets
- Family
- Split Bedroom
- Windows: Blinds
- Ctdrl/Vault Ceilings
- Foyer
- Windows: Verticals
- Burglar Alarm
- Built-In Shelves
- Entry Lvl Lvng Area
- Walk-In Closet
- Gate - Unmanned
- Laundry Tub
Subdivision
- Magnolia Bay
Lot Information
- 1/4 Acre
Heating and Cooling
- Central
- Electric
- Ceiling Fan
Pool Information
- No
Homeowners Association Information
- Dues: $421
Flooring
- Carpet
- Ceramic Tile
Exterior Features
- Cbs
- Concrete
- Stucco
Utility Information
- Utilities: Cable, Public Water, Electric, Public Sewer
School Information
- Elementary School: Marsh Pointe Elementary
- Middle School: Watson B. Duncan Middle School
- High School: William T. Dwyer High School
Garage
- Driveway
- 2+ Spaces
- Vehicle Restrictions
- Garage - Attached
Parking
- Driveway
- 2+ Spaces
- Vehicle Restrictions
- Garage - Attached
Stories
- 1.00
Living Area
- 1,554 sqft
Listing Price History
Date
Event
Price
% Change
$ (+/-)
Oct 04, 2024
Price Changed
$619,900
-2%
-$10,000
Apr 11, 2024
Price Changed
$629,900
-3%
-$20,000
Disclaimer: Copyright 2025 Beaches MLS. All rights reserved. This information is deemed reliable, but not guaranteed. The information being provided is for consumers’ personal, non-commercial use and may not be used for any purpose other than to identify prospective properties consumers may be interested in purchasing. Data last updated 12/14/25 01:46




