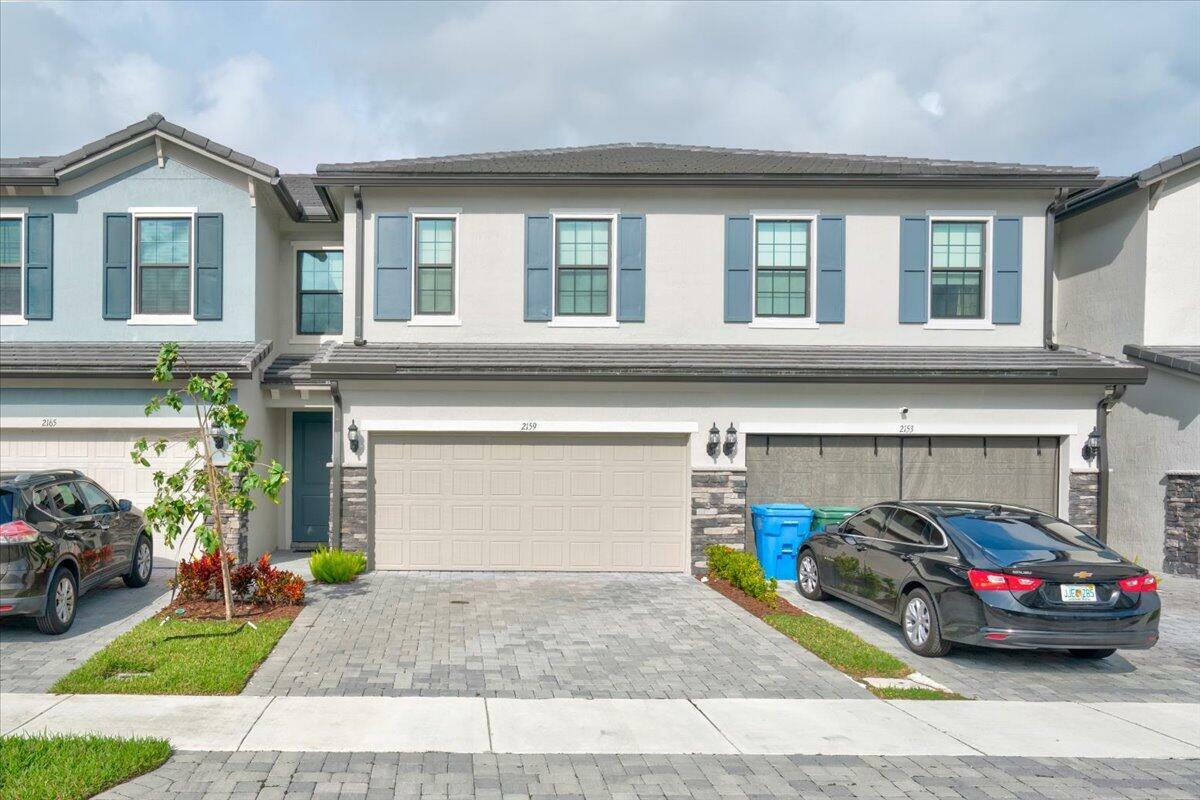
Sold
Listing Courtesy of: BeachesMLS/FlexMLS / Rook Realty LLC
2159 Appleton Circle N Oakland Park, FL 33309
Sold on 11/01/2024
$629,000 (USD)
MLS #:
R10950781
R10950781
Taxes
$12,362(2023)
$12,362(2023)
Type
Townhouse
Townhouse
Year Built
2022
2022
Views
Garden
Garden
County
Broward County
Broward County
Community
Oak Tree
Oak Tree
Listed By
Rebecca Trento, Rook Realty LLC
Bought with
Rebecca Trento, Keller Williams Realty Services
Rebecca Trento, Keller Williams Realty Services
Source
BeachesMLS/FlexMLS
Last checked Jan 23 2026 at 7:42 PM GMT+0000
BeachesMLS/FlexMLS
Last checked Jan 23 2026 at 7:42 PM GMT+0000
Bathroom Details
- Full Bathrooms: 2
- Half Bathroom: 1
Interior Features
- Storage
- Dishwasher
- Microwave
- Refrigerator
- Dryer
- Ice Maker
- Washer
- Disposal
- Laundry: Inside
- Separate Shower
- Dual Sinks
- Split Bedrooms
- Living/Dining Room
- Closet Cabinetry
- Upper Level Primary
- Electric Range
- Walk-In Closet(s)
- Entrance Foyer
- High Ceilings
Subdivision
- Oak Tree
Heating and Cooling
- Central
- Central Air
- Ceiling Fan(s)
Pool Information
- Association
Homeowners Association Information
- Dues: $249
Flooring
- Ceramic Tile
- Carpet
Exterior Features
- Roof: Flat
Parking
- Garage Door Opener
- Garage
- Attached
Stories
- 2
Living Area
- 1,774 sqft
Listing Price History
Date
Event
Price
% Change
$ (+/-)
Oct 04, 2024
Price Changed
$629,000
-3%
-$20,000
Jul 29, 2024
Price Changed
$649,000
-2%
-$10,000
Jul 08, 2024
Price Changed
$659,000
-3%
-$20,000
May 22, 2024
Price Changed
$679,000
-3%
-$20,000
Mar 05, 2024
Price Changed
$699,000
-1%
-$10,000
Feb 13, 2024
Price Changed
$709,000
-1%
-$6,000
Jan 16, 2024
Listed
$715,000
-
-
Disclaimer: Copyright 2026 Beaches MLS. All rights reserved. This information is deemed reliable, but not guaranteed. The information being provided is for consumers’ personal, non-commercial use and may not be used for any purpose other than to identify prospective properties consumers may be interested in purchasing. Data last updated 1/23/26 11:42




