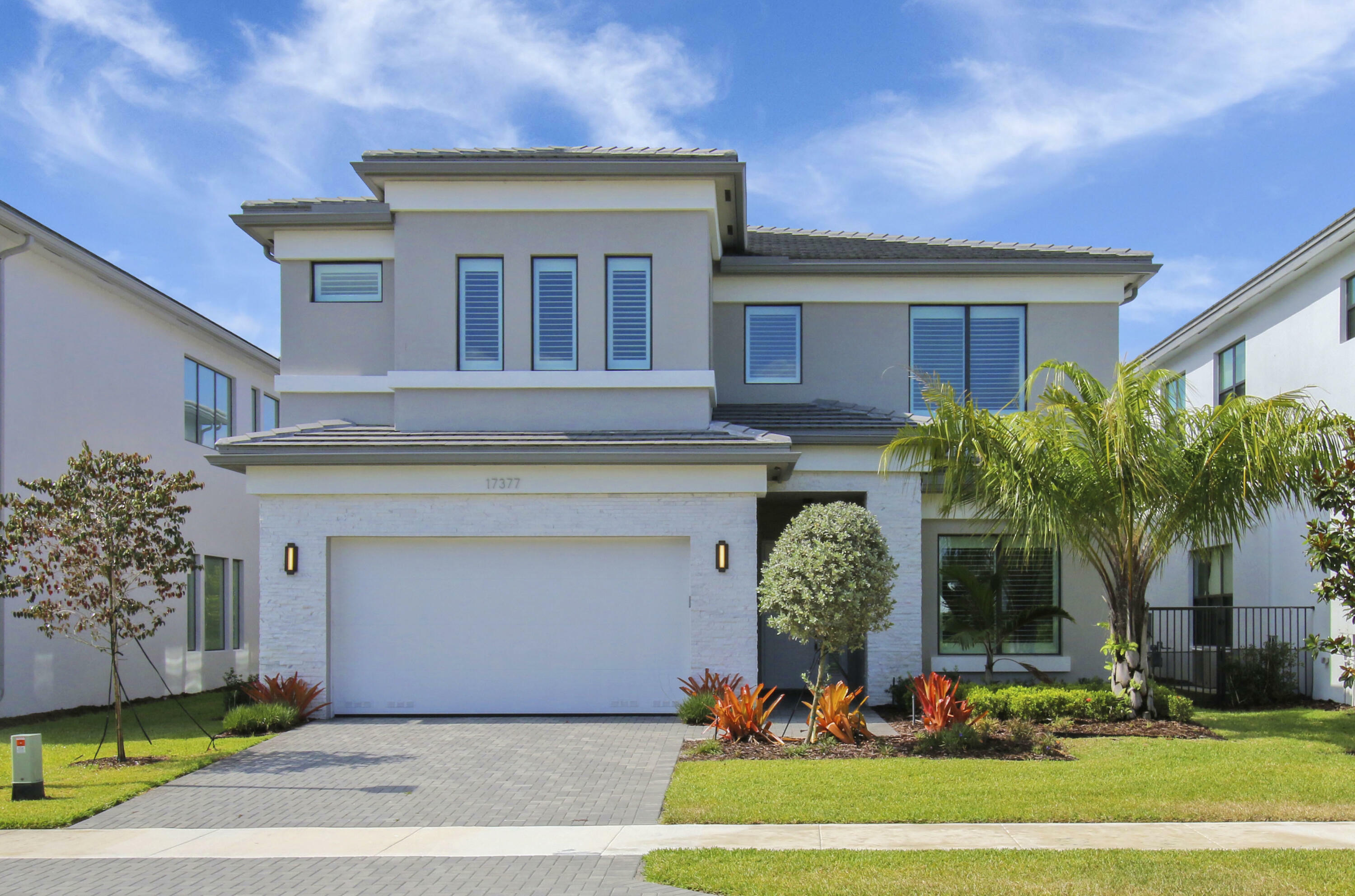
Sold
Listing Courtesy of: BeachesMLS/FlexMLS / Century 21 Tenace Realty / Stephanie G. Cochran
17377 Sparkling River Road Boca Raton, FL 33496
Sold on 04/15/2025
$1,660,000 (USD)
MLS #:
R10990170
R10990170
Taxes
$17,137(2023)
$17,137(2023)
Lot Size
6,970 SQFT
6,970 SQFT
Type
Single-Family Home
Single-Family Home
Year Built
2022
2022
Style
Colonial
Colonial
Views
Garden
Garden
County
Palm Beach County
Palm Beach County
Community
Bridges Mizner Pud Bridges South Pl Six Repl
Bridges Mizner Pud Bridges South Pl Six Repl
Listed By
Stephanie G. Cochran, Century 21 Tenace Realty
Bought with
Rommy Annette Levenberg, Redfin Corporation
Rommy Annette Levenberg, Redfin Corporation
Source
BeachesMLS/FlexMLS
Last checked Feb 28 2026 at 2:24 PM GMT+0000
BeachesMLS/FlexMLS
Last checked Feb 28 2026 at 2:24 PM GMT+0000
Bathroom Details
- Full Bathrooms: 5
Interior Features
- Pantry
- Windows: Plantation Shutters
- Dishwasher
- Microwave
- Dryer
- Ice Maker
- Washer
- Disposal
- Laundry: Inside
- Separate/Formal Dining Room
- Separate Shower
- Kitchen/Dining Combo
- Dining Area
- Breakfast Area
- Gas Water Heater
- Laundry: Laundry Tub
- Upper Level Primary
- Soaking Tub
- Bathtub
- Walk-In Closet(s)
- Free-Standing Freezer
- Oven
- Gas Range
- Entrance Foyer
- High Ceilings
- Water Heater
Subdivision
- Bridges Mizner Pud Bridges South Pl Six Repl
Lot Information
- Sprinkler System
Heating and Cooling
- Central
- Natural Gas
- Central Air
Pool Information
- Association
Homeowners Association Information
- Dues: $652/Monthly
Flooring
- Wood
Exterior Features
- Roof: Tile
- Roof: Concrete
Utility Information
- Utilities: Water Available, Water Source: Public, Sewer Available, Natural Gas Available
- Sewer: Public Sewer
Parking
- Garage Door Opener
- Garage
- Attached
Stories
- 2
Living Area
- 3,801 sqft
Listing Price History
Date
Event
Price
% Change
$ (+/-)
Feb 05, 2025
Price Changed
$1,765,500
-1%
-$10,000
Dec 31, 2024
Price Changed
$1,775,500
-1%
-$24,400
Oct 28, 2024
Price Changed
$1,799,900
-5%
-$100,000
May 23, 2024
Listed
$1,899,900
-
-
Disclaimer: Copyright 2026 Beaches MLS. All rights reserved. This information is deemed reliable, but not guaranteed. The information being provided is for consumers’ personal, non-commercial use and may not be used for any purpose other than to identify prospective properties consumers may be interested in purchasing. Data last updated 2/28/26 06:24




